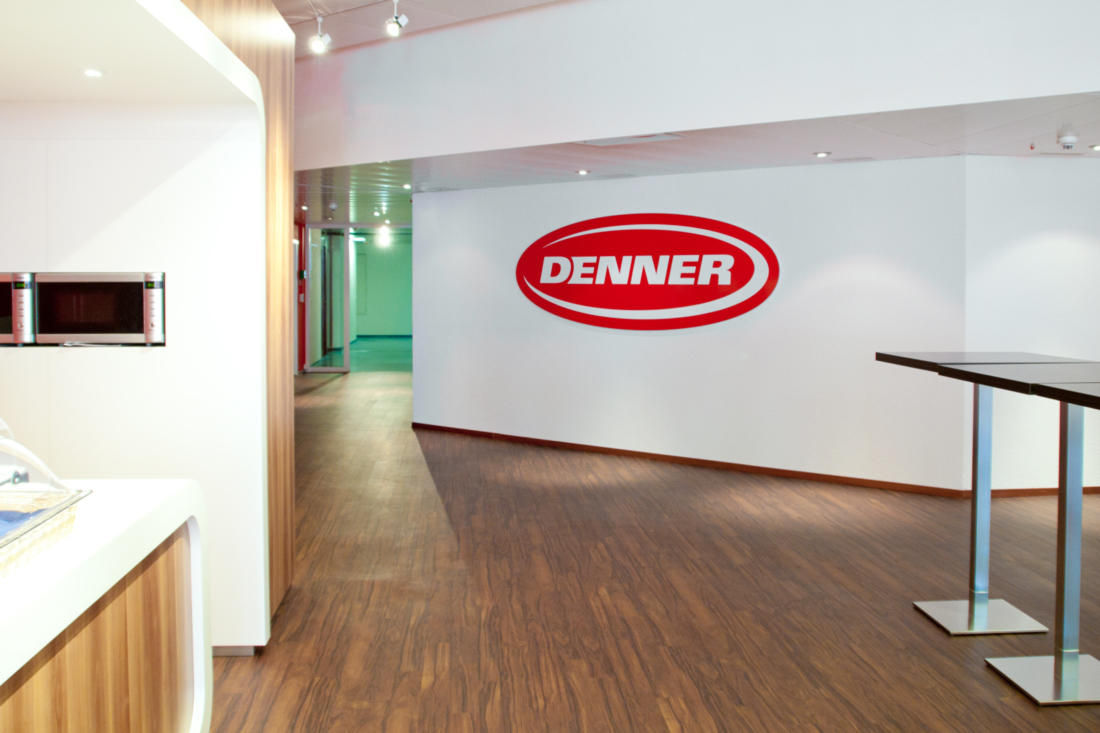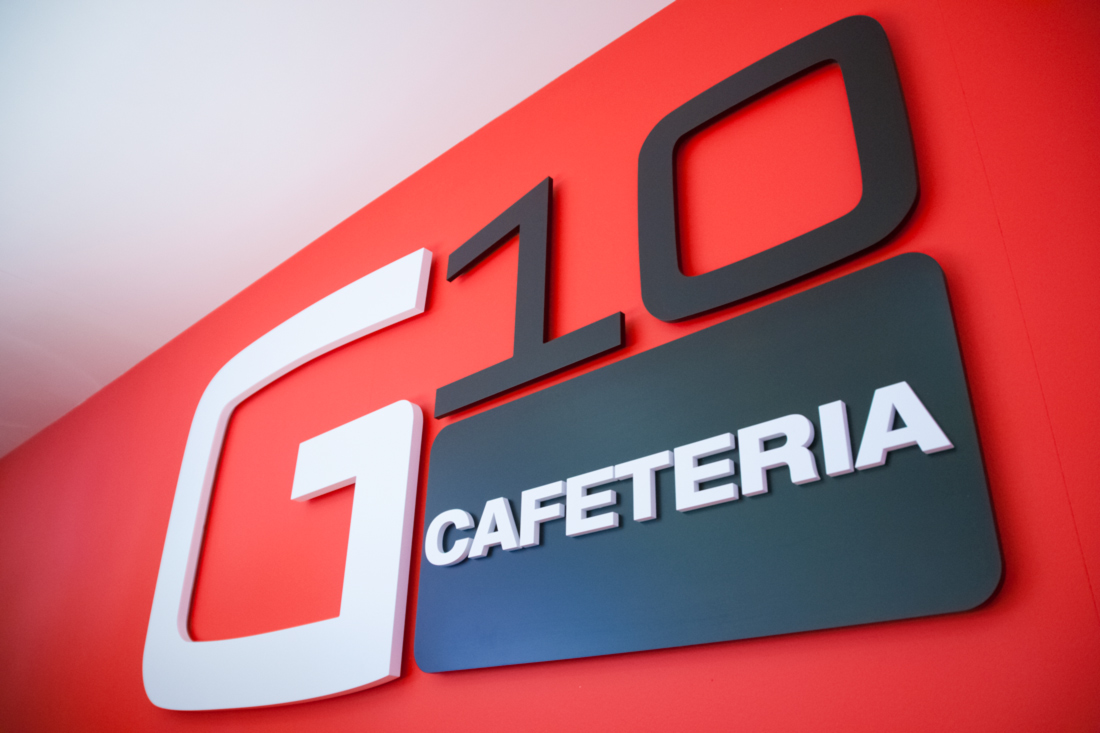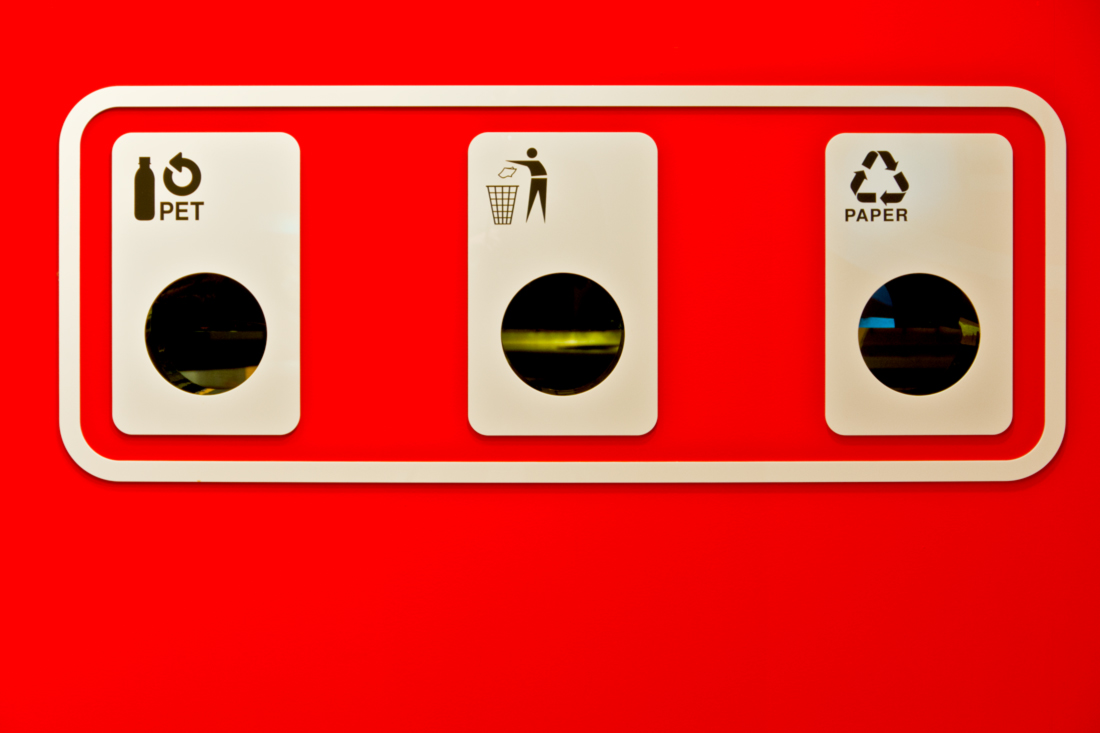An oasis in white, red and wood.
Make-over of the Denner cafeteria.
Only people who take breaks can generate maximum performance. Denner also seems to have said this with regard to the make-over of its cafeteria at the head office in Zurich. An oasis in white, red and wood was created and put together from the idea to the implementation by Klaus Architekten und Innenarchitekten AG and Frontwork.
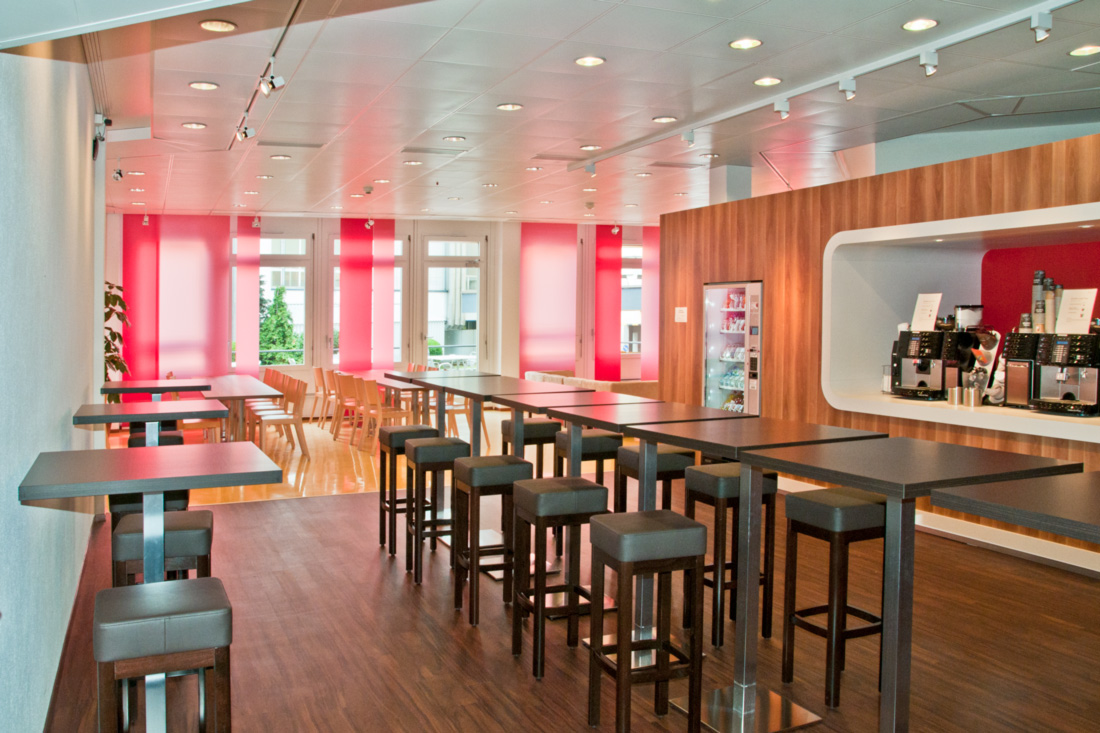
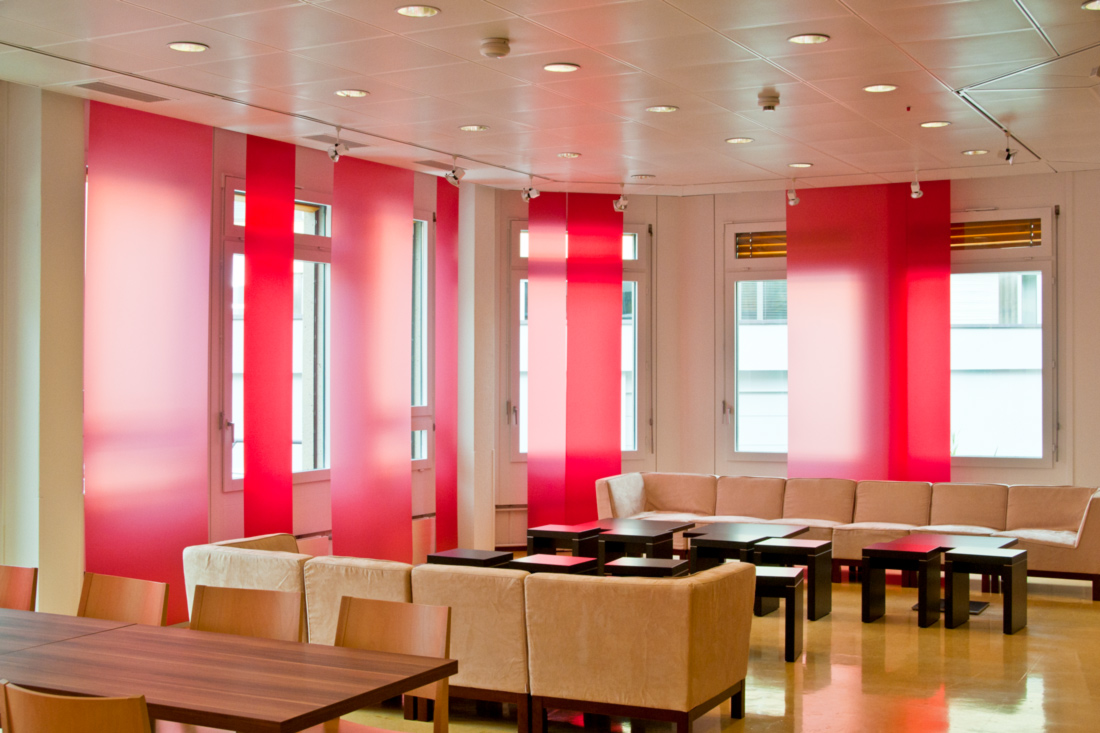
Frontwork acted as a general contractor for the make-over of the cafeteria at the Denner head office in Zurich and produced and installed large-format logos and printed suspended panels. In addition, Frontwork implemented the complete counter element as well as partition walls, the floor covering and attachments together with the installation of appliances and recycling containers. The result is impressive: a cafeteria in a modern design which provides the Denner staff with the space and infrastructure required for enjoyable breaks.
