Venerable and ultra-modern
A new head office for Genico and KCM
The new head office of Genico and KCM is located in a listed building. The charisma and charm of the venerable old house must be preserved and the new offices should be modern, functional and variable at the same time.
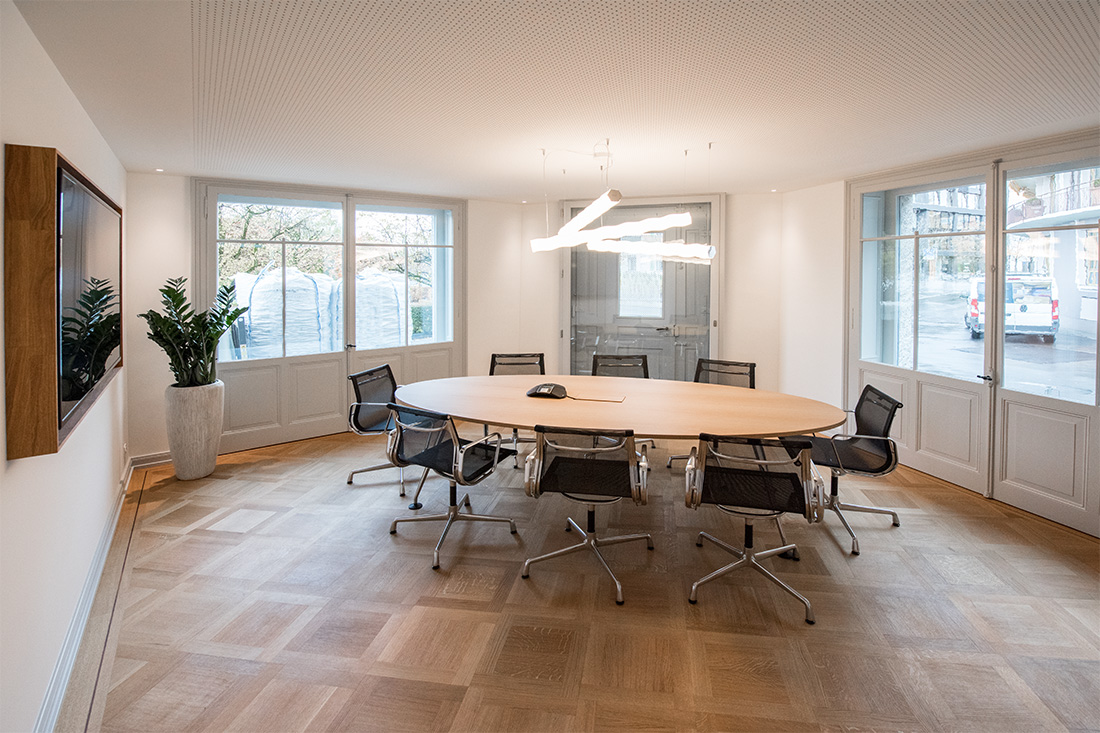
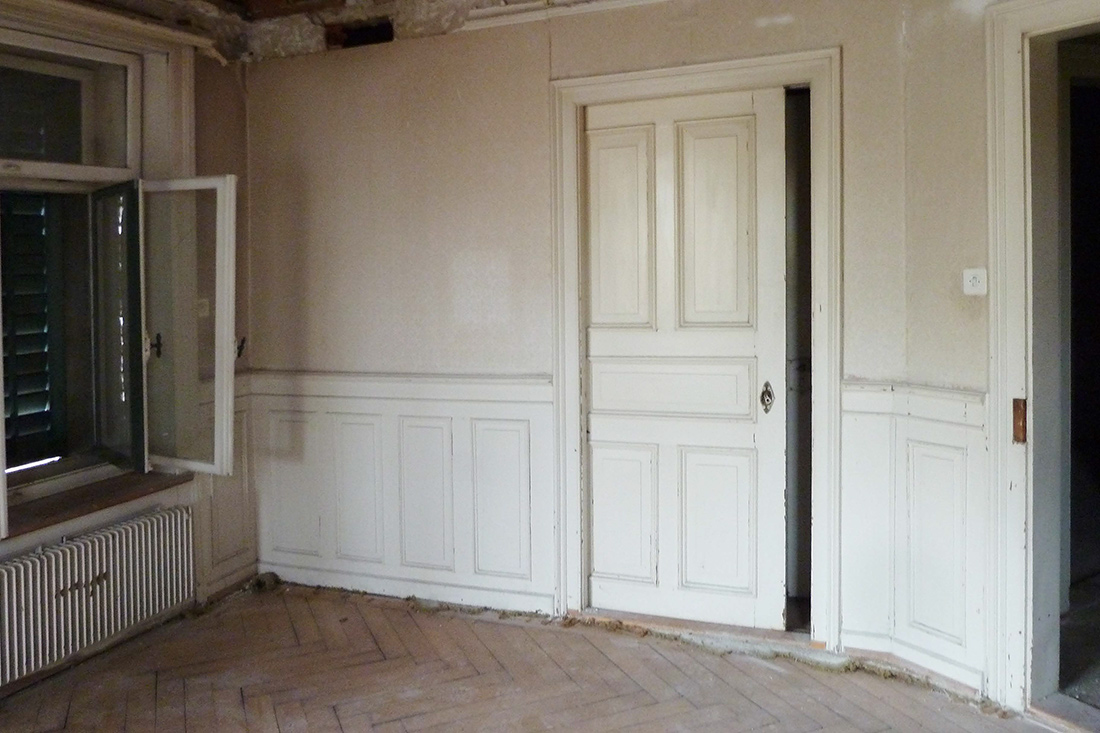
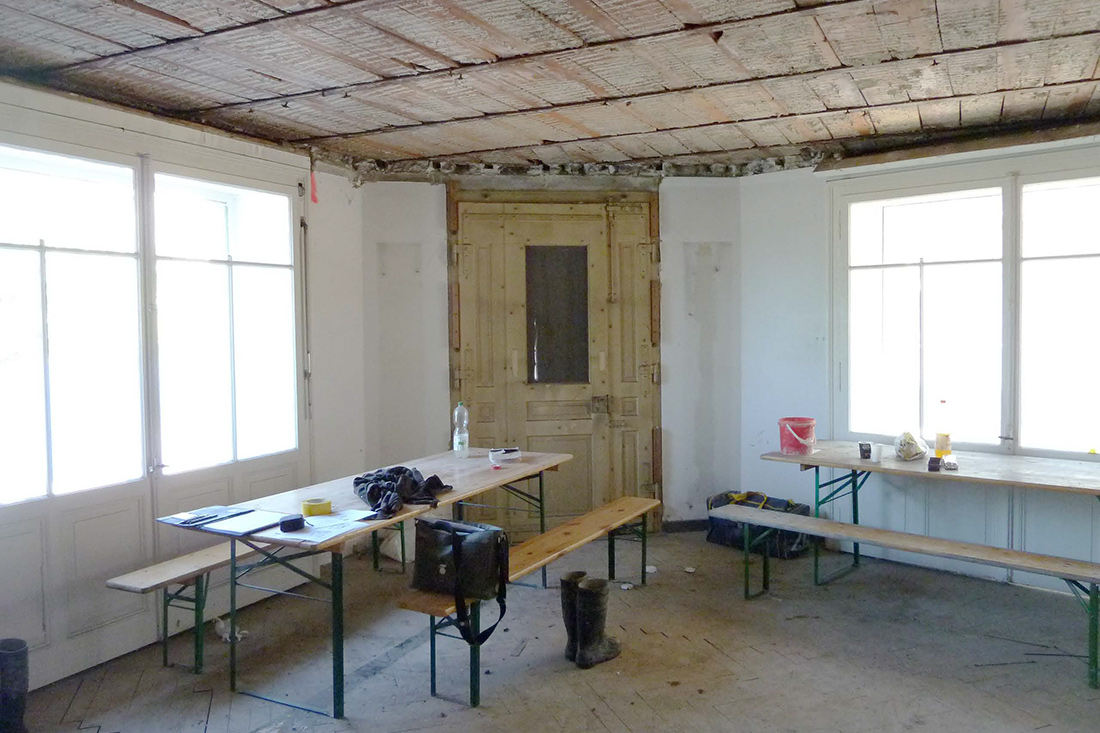
Partner for interior design, lighting planning, digital communication and signage
Frontwork was the partner for interior design, lighting planning, digital communication and signage. The specialists from Wallisellen offered a wide variety of creative solutions: they made furniture from high-quality materials and produced the stunning imagery.
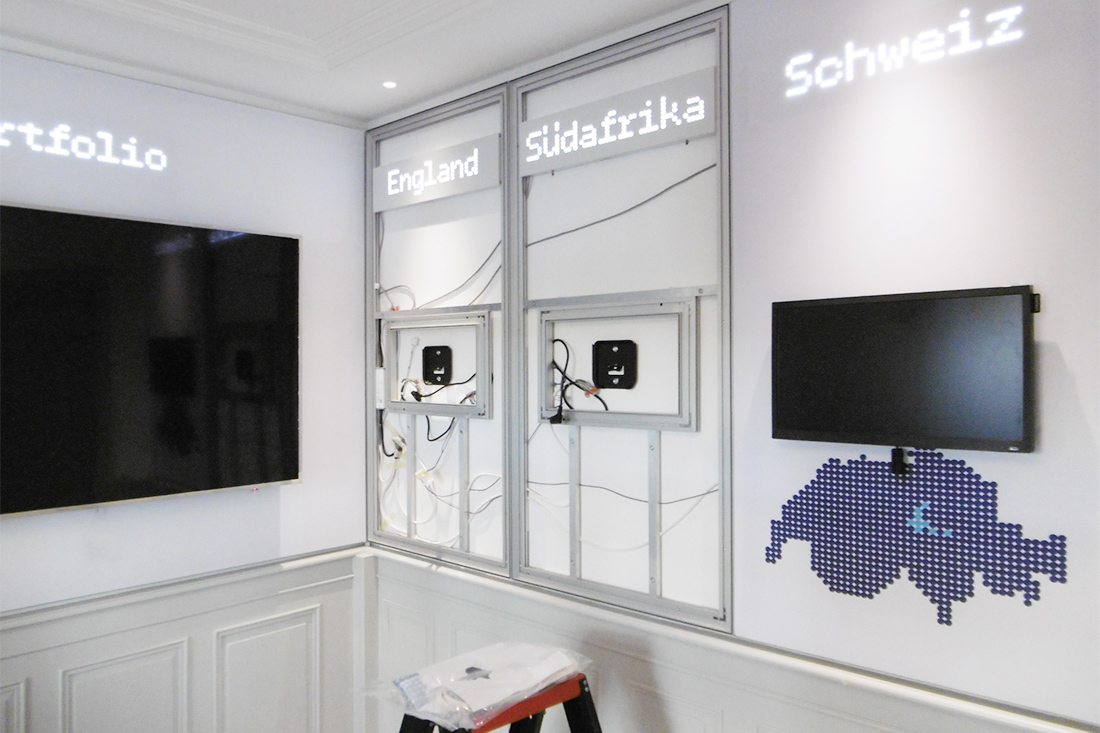
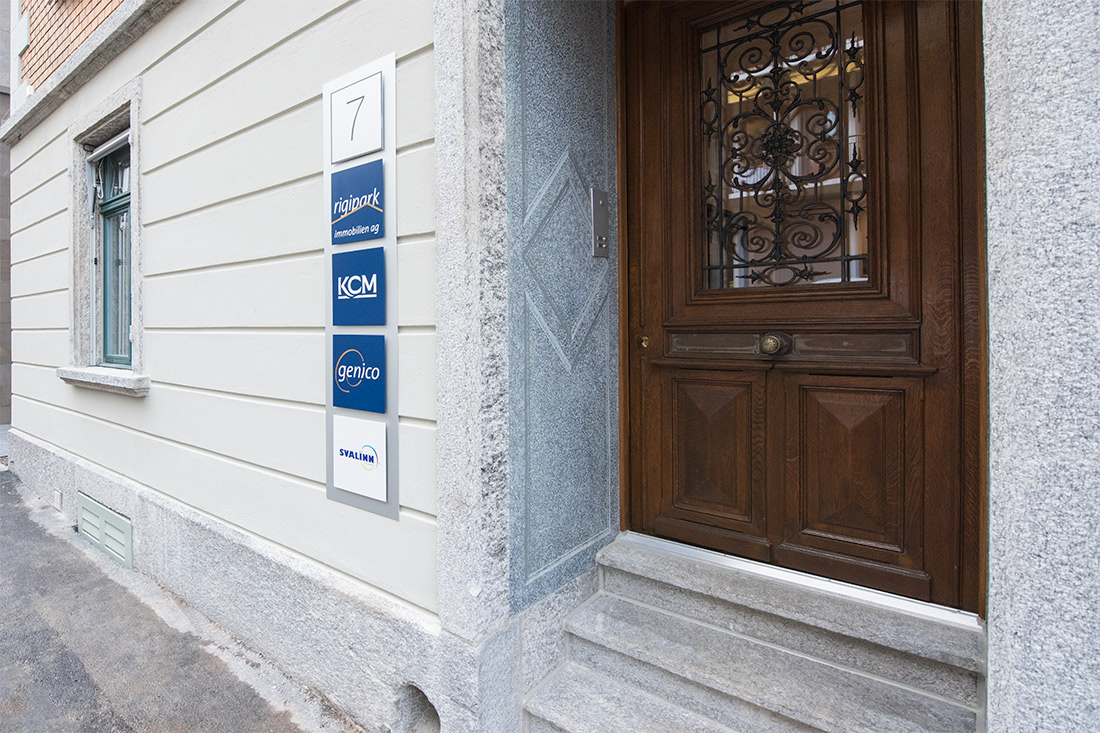
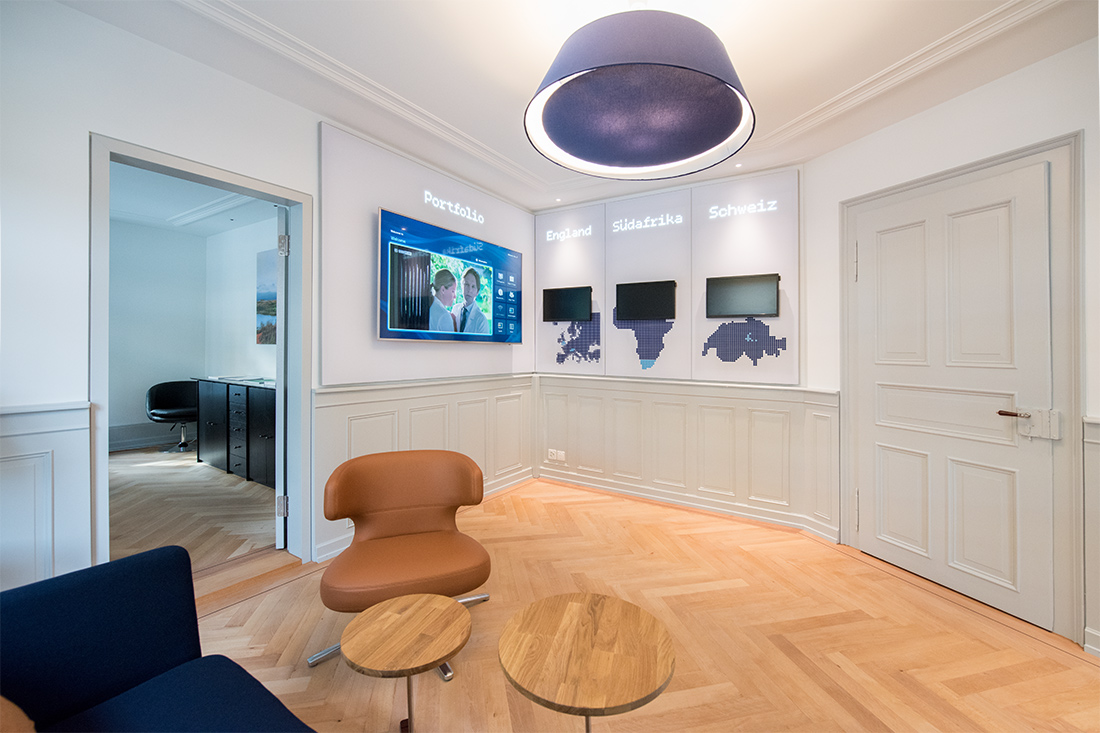
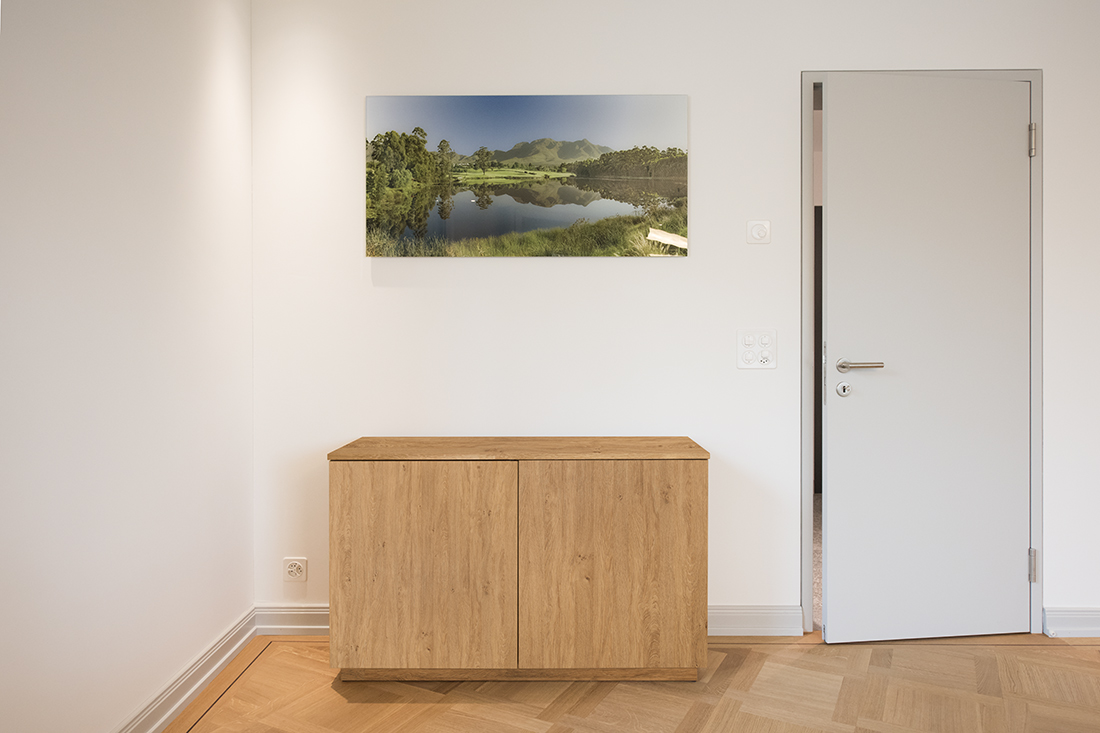
A shared ground floor receives the visitors. The custom-made counter creates a homelike ambience of wood and exquisite white. The cool granite floor emphasizes timeless elegance. The signage leads up to the first floor where the head office of Genico is located. Screens in the lounge present companies and products.
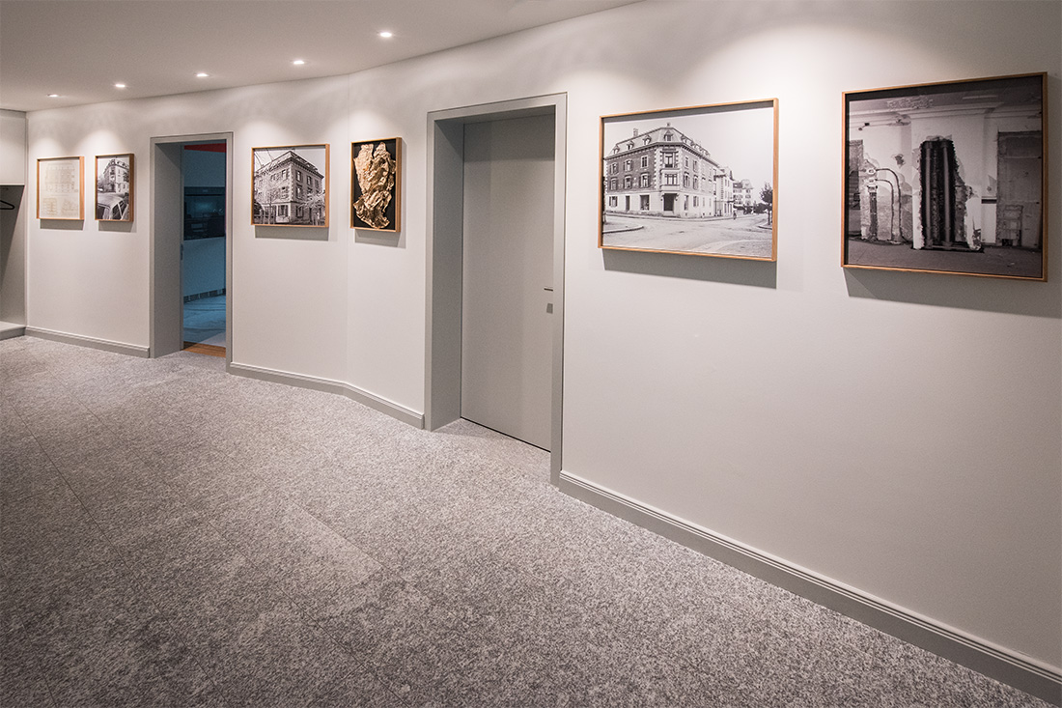
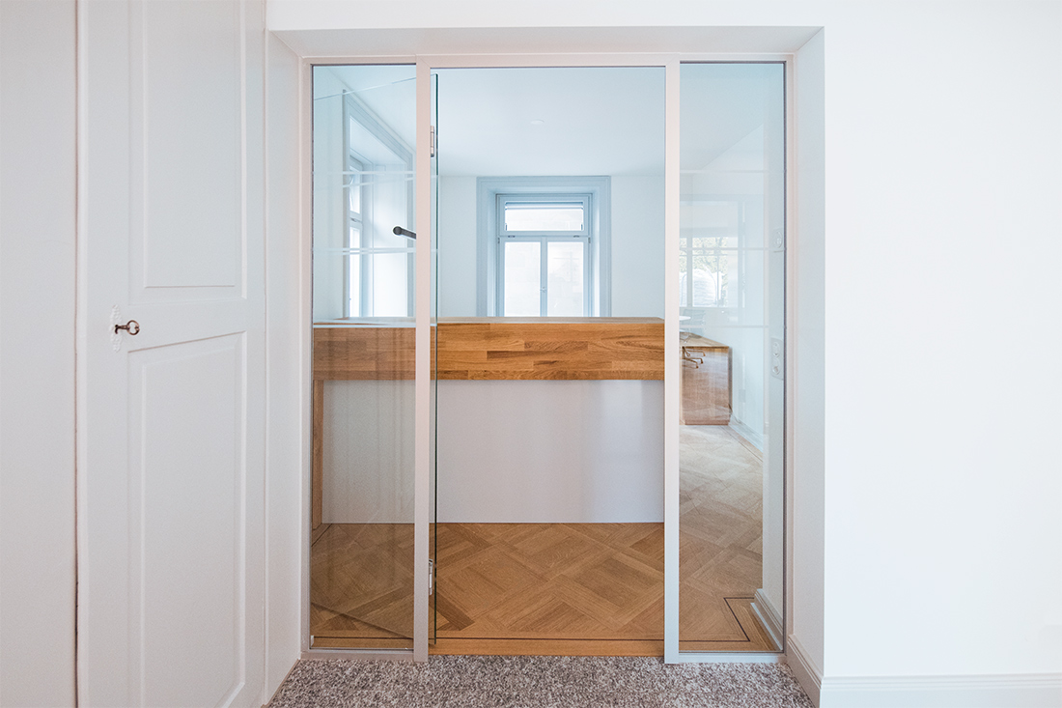
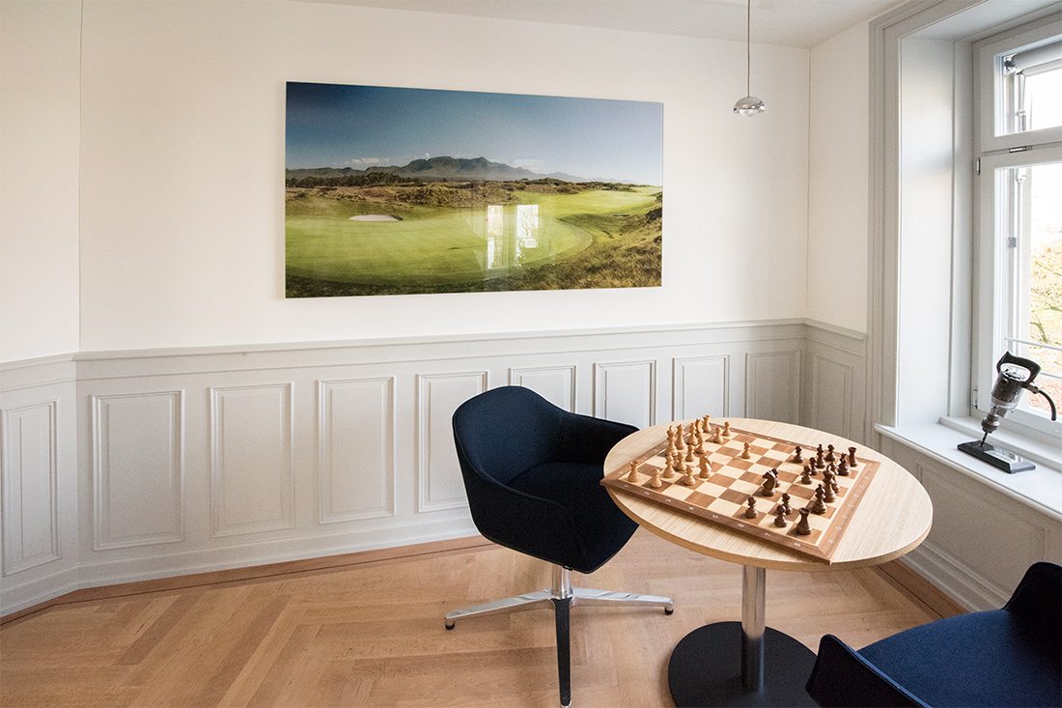
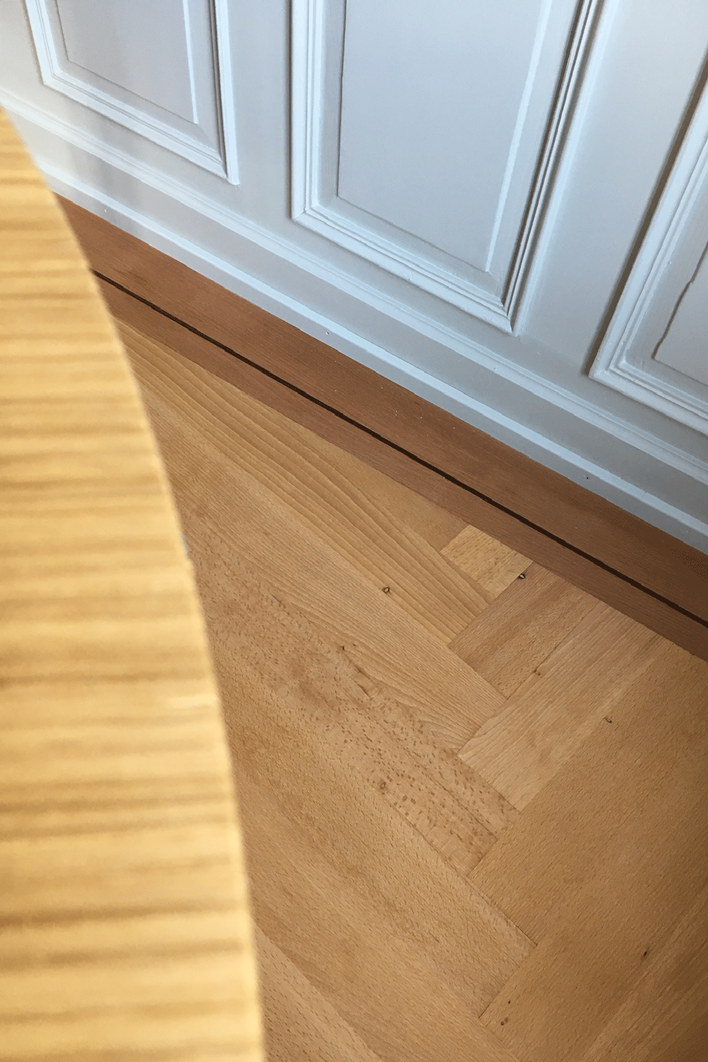
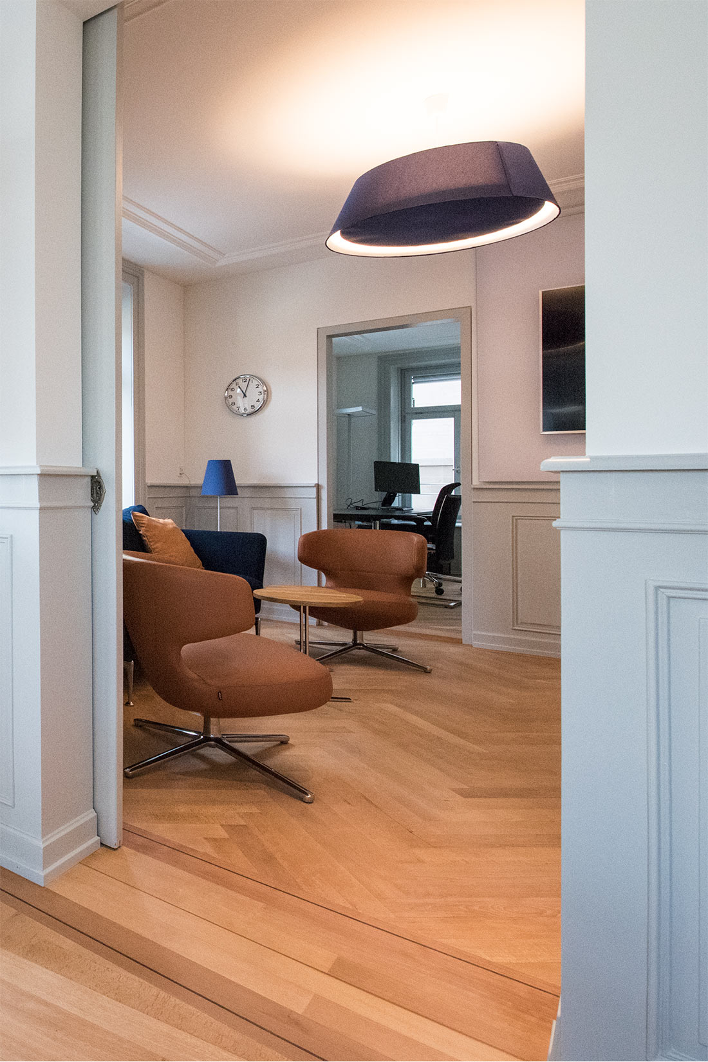
Imagery tells the history of the house
The imagery tells the history of the old house. A newspaper from the year 1922 was discovered in the fabric of the building. Without further ado, Frontwork turned this into a 3D image and showcased it with striking illumination.
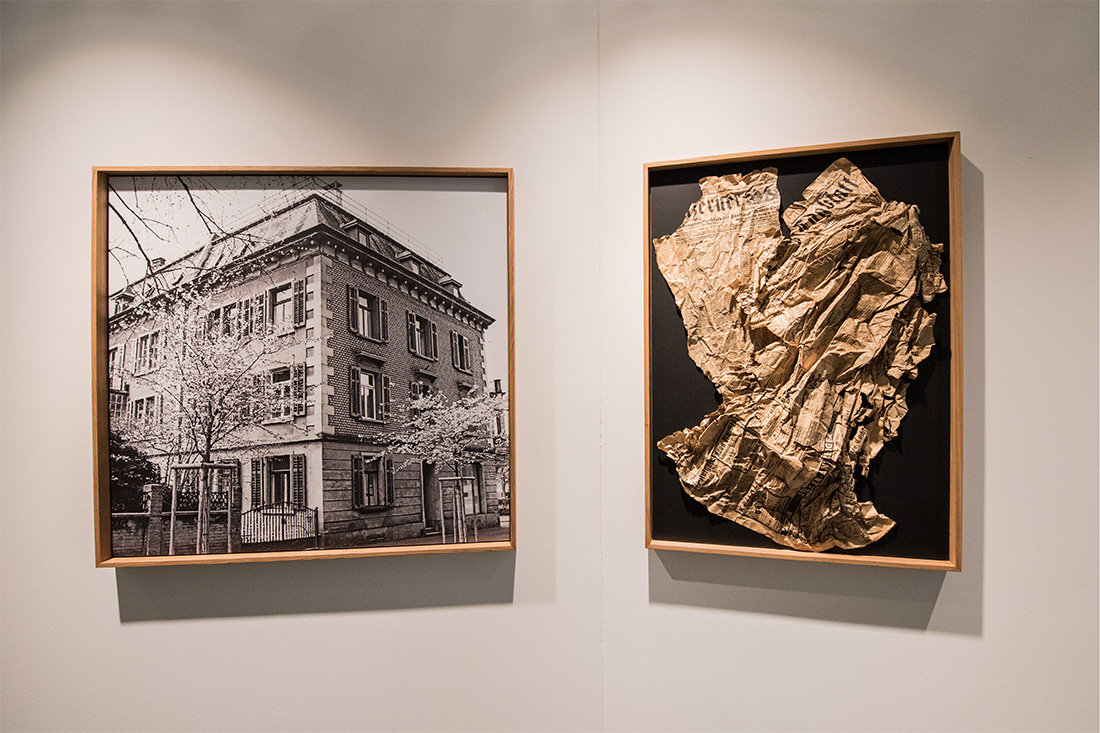
Long-term lighting planning must be carefully thought out. Three tube-like sculptures act as lamps in the meeting room. The fixing points were marked by means of templates, in order to screw the suspension fittings into place with millimetre precision. The final adjustment of the two ropes per tube was carried out on site with the customer.
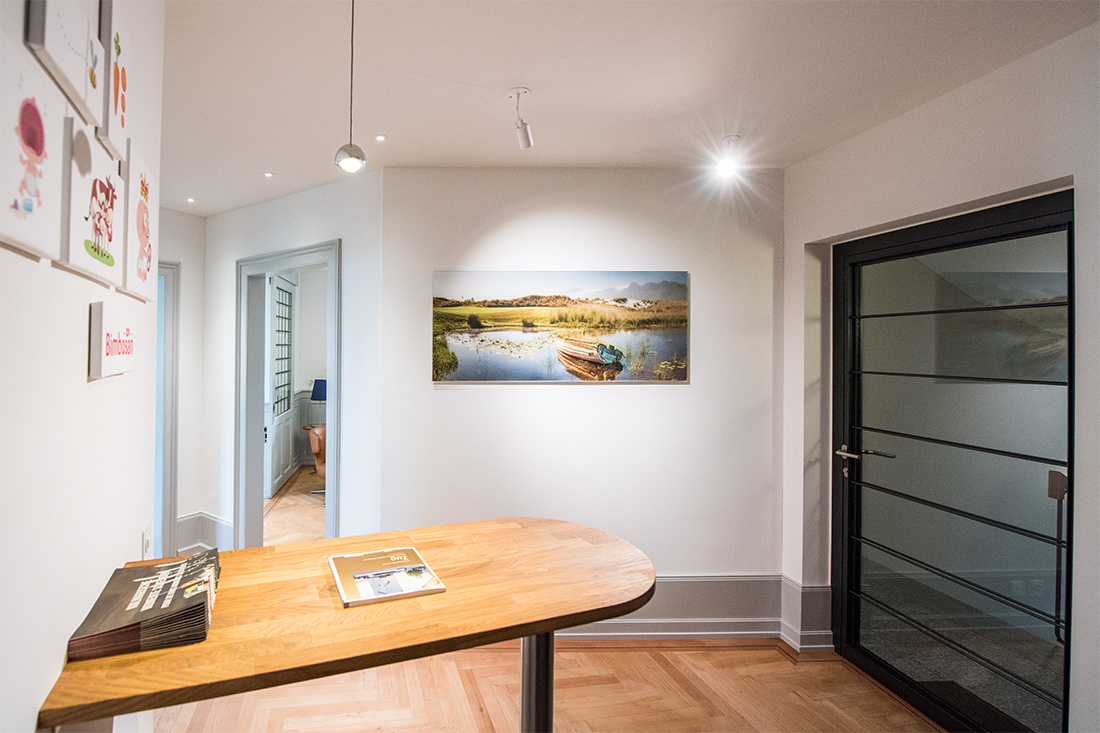
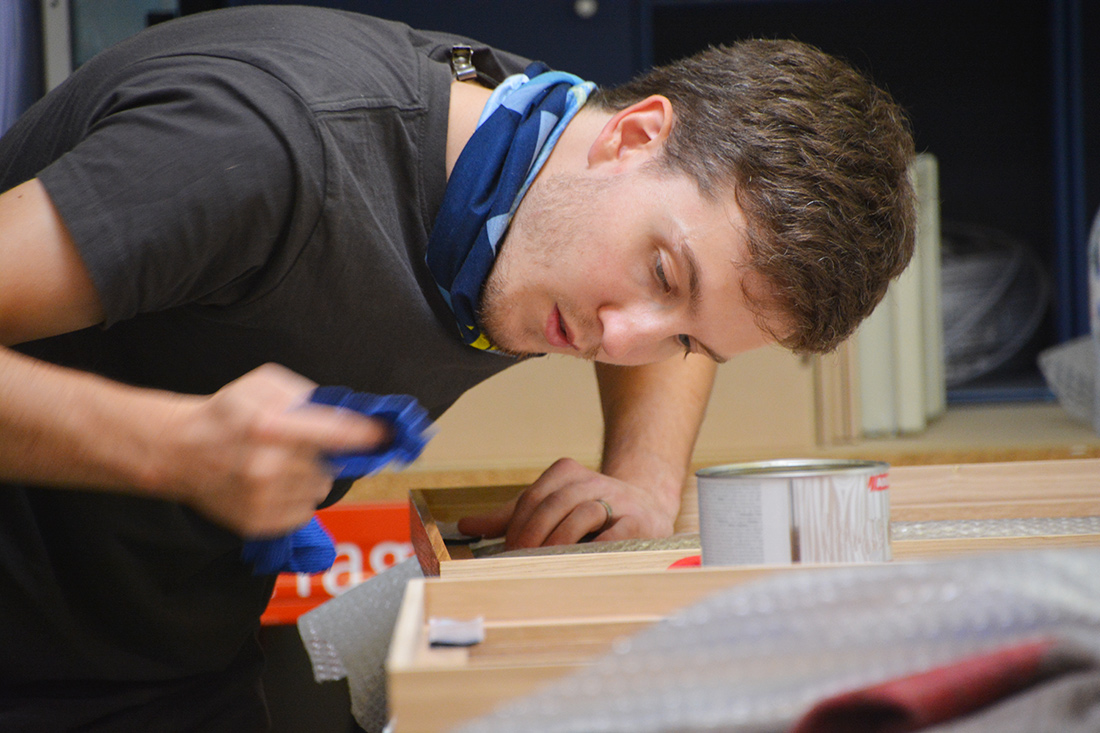
Finding the right solution was exciting for everyone, because, as we all know, tastes and ideas differ. The ideal selection of colour, form and material could always be found thanks to the excellent working relationship. Genico appreciates the clean and professional work provided in this exclusive development.

